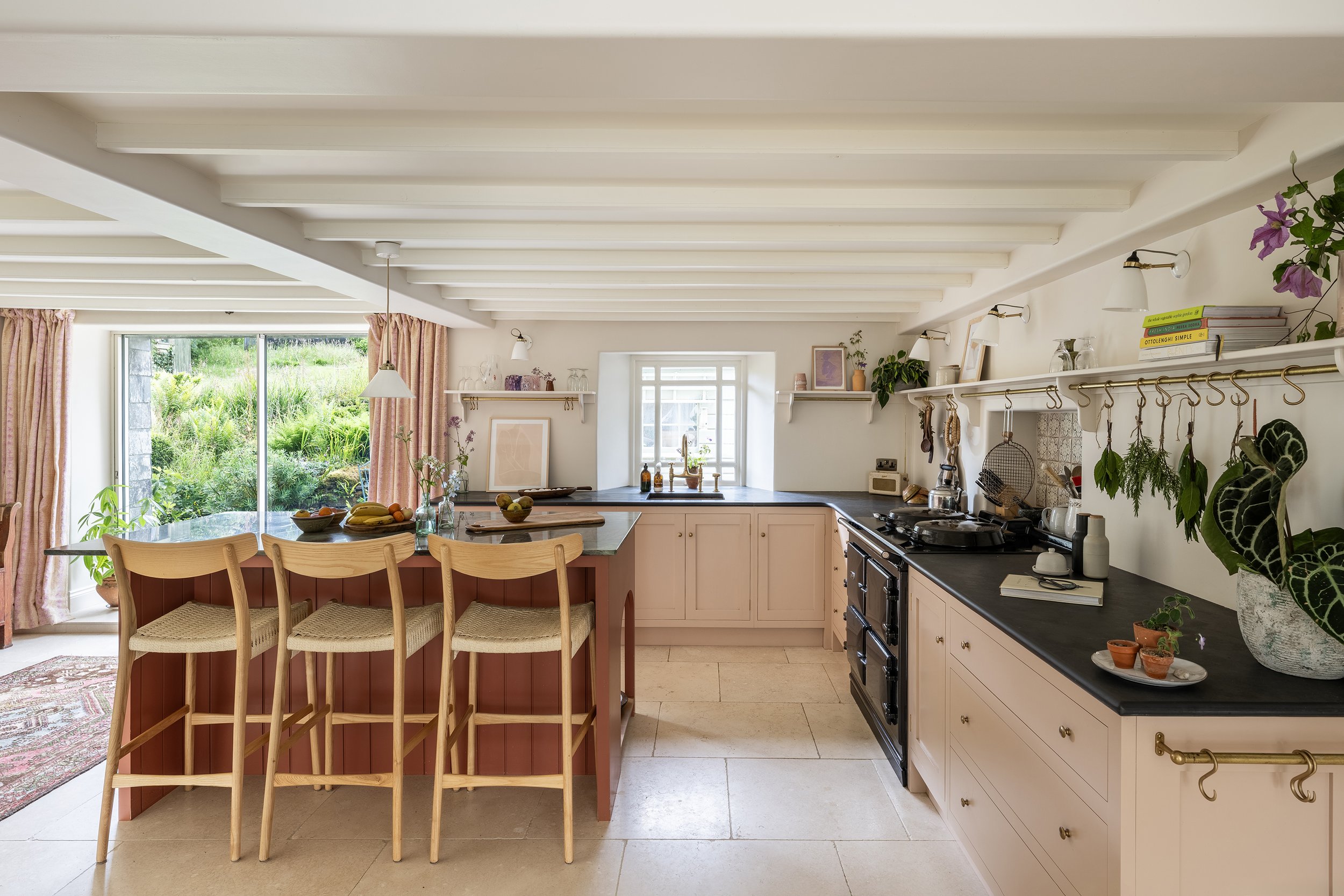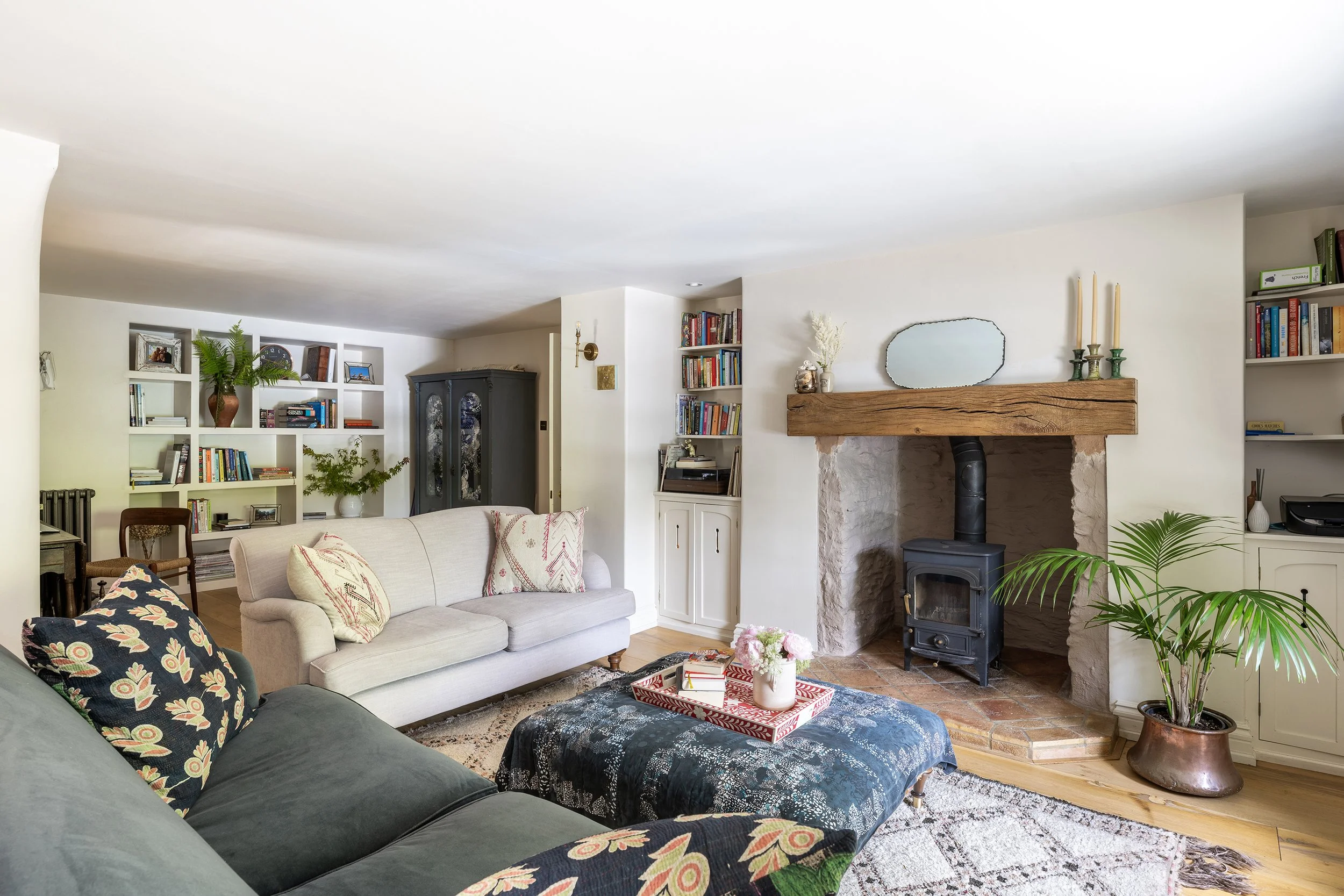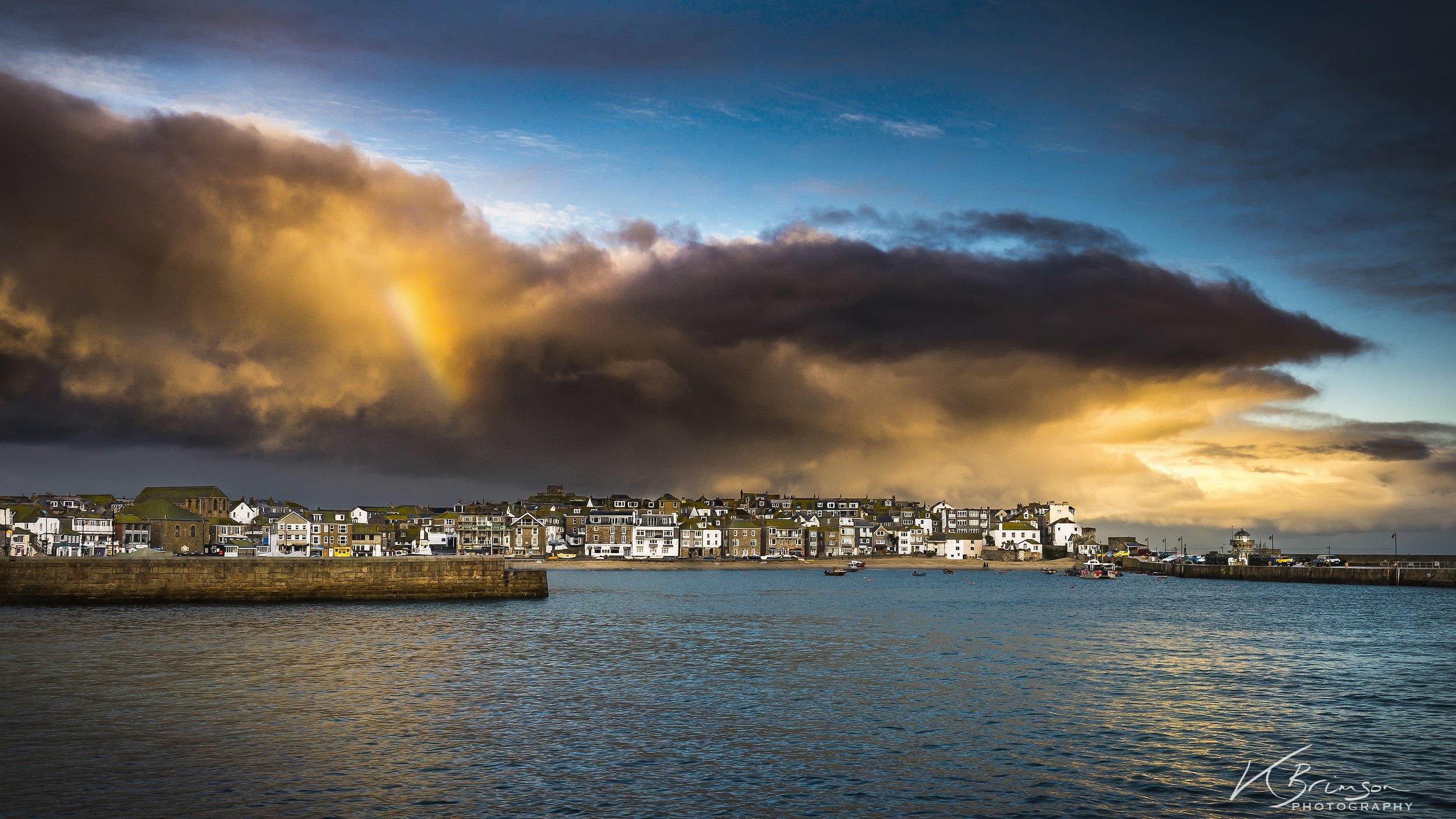
Niche PR
Interior Photography








A particular speciality of mine is property photography, with a wide portfolio showcasing commercial lets, interior design, function spaces, office buildings and more.
As part of an interior design showcase, it was a pleasure to be approached by Nick Lee of niche PR. Nick had collaborated with Lolita Colenso, an Interior Designer who had completed a stunning design project on a home in Truro, Cornwall. With the project having recently been completed, Nick invited me to photograph the property and capture what Lolita had created for a feature in Kitchens, Bedrooms & Bathrooms magazine. I, of course, said yes.
KITCHEN
To begin the planning phase of the project, I spoke with Nick about the brief and discussed the vision for the shoot. Lolita had already worked her magic in the cottage and Nick had a clear vision of the shots he wanted, as well as the staging that he wished to prepare. This helped to define a clear creative brief, including the preferred lighting, tone, and composition.
With everything ready to go, it was then down to me to beautifully capture each space through the lens.
The heart of the home, the kitchen was also the heart of the shoot. In this space, Lolita’s design featured a considered blend of colours, with a focus on soft shades of pink that complemented white-washed ceilings and beams. The design philosophy itself paid homage to the cottage’s period roots, gently contrasted with modern inflections. This created a warm and welcoming space that felt intentional, bright, and homely – a combination I wanted to carefully capture.
As each element of the kitchen had been intricately designed, I wanted to emphasise the thoughtful, smaller details, as well as the broader space. This worked through a combination of overall shots and focused captures. A particularly unique feature was the pantry which had been cleverly converted from the cottage’s original front porch area into a functional and eye-catching centrepiece. Like the rest of the kitchen, this was full of charm and maximised the space and original features of the cottage.




DINING ROOM
The kitchen was adjoined by a dining area, a light-filled space that had been curated with a more minimalistic design in mind – again sympathetically contrasting traditional and contemporary styles. As well as the interior shots, this space also provided an opportunity for a new perspective with images taken externally through the room’s large bifold doors. These doors became a focal point and enabled me to capture the seamless flow between the external wood cladding and the wood furniture inside.



Moving into the living room, we focused on the simplistic, minimalistic feel that Lolita had carried from the dining room. The room’s styling leaned towards understated elegance, with walls adorned in neutral hues contrasted with pops of colour and patterns from soft furnishings. As this was a period property with lots of original features, I also had to make sure that I balanced the naturally low light within the cottage, and the lounge in particular, with a bright and airy perspective to enhance the feeling of cosiness and showcase Lolita’s design.
LIVING ROOM




Moving upstairs, I continued the shoot, capturing the carefully styled bathrooms and bedrooms of the property. Lolita’s attention to detail was evident in every corner and I worked to capture the story of the rooms, from the beautiful design aesthetics to the practical functionality of each space.
UPSTAIRS & BATHROOMS




Lifestyle Shots
Concluding the shoot was the editing process, ready for the pictures to be returned to the client for review. The imagery was then featured in 3-double page spread in Kitchens, Bedrooms & Bathrooms magazine, in December 2024 issue [link?], giving a spotlight to Lolita’s work and her approach to the design.
For more information and to arrange similar shoots, please do get in touch.

SIGN UP TO THE NEWSLETTER
Subscribe
Sign up with your email address to receive news and updates.
We respect your privacy.
All emails include an unsubscribe link. You may opt-out at any time. View our privacy policy



